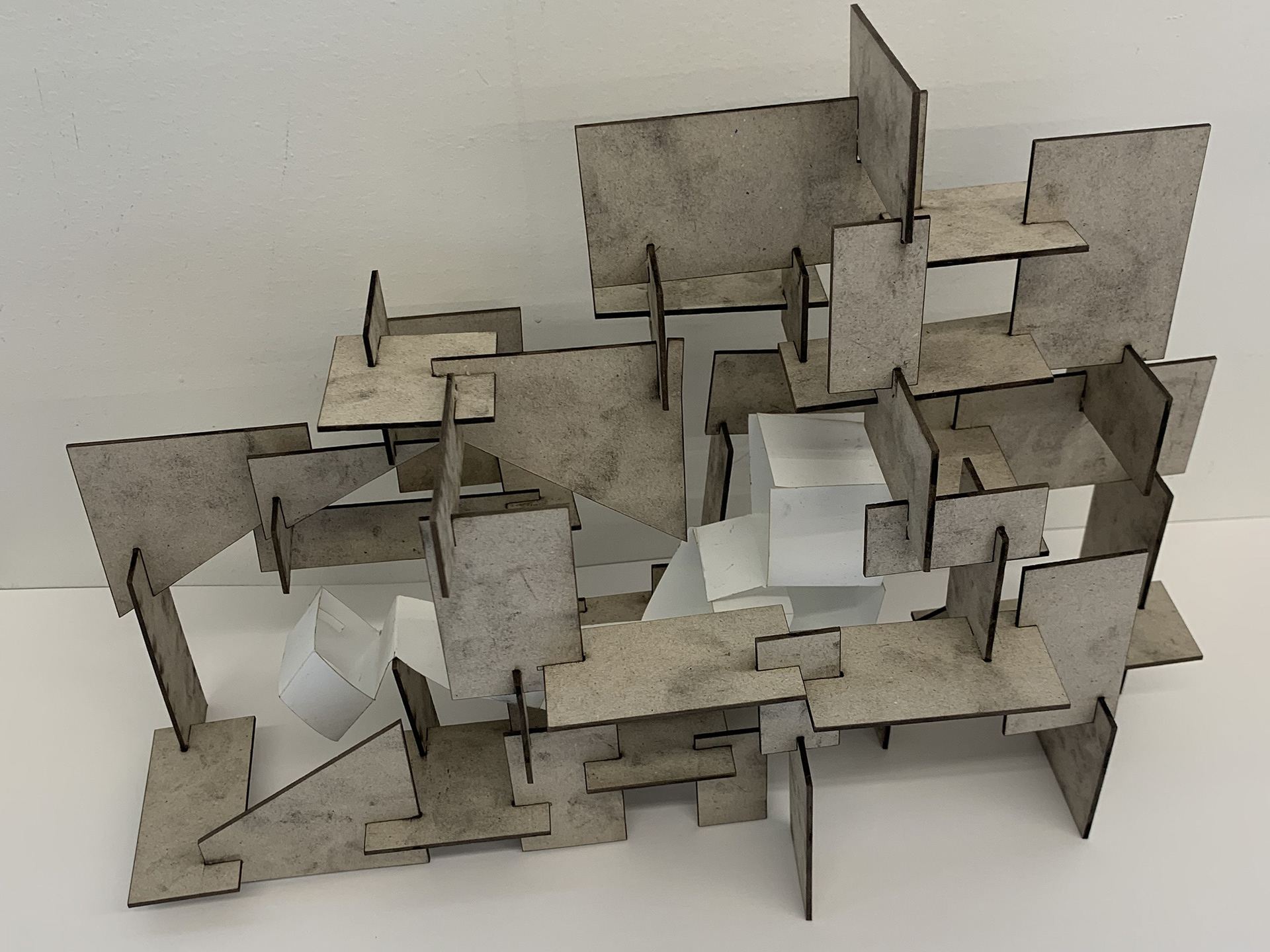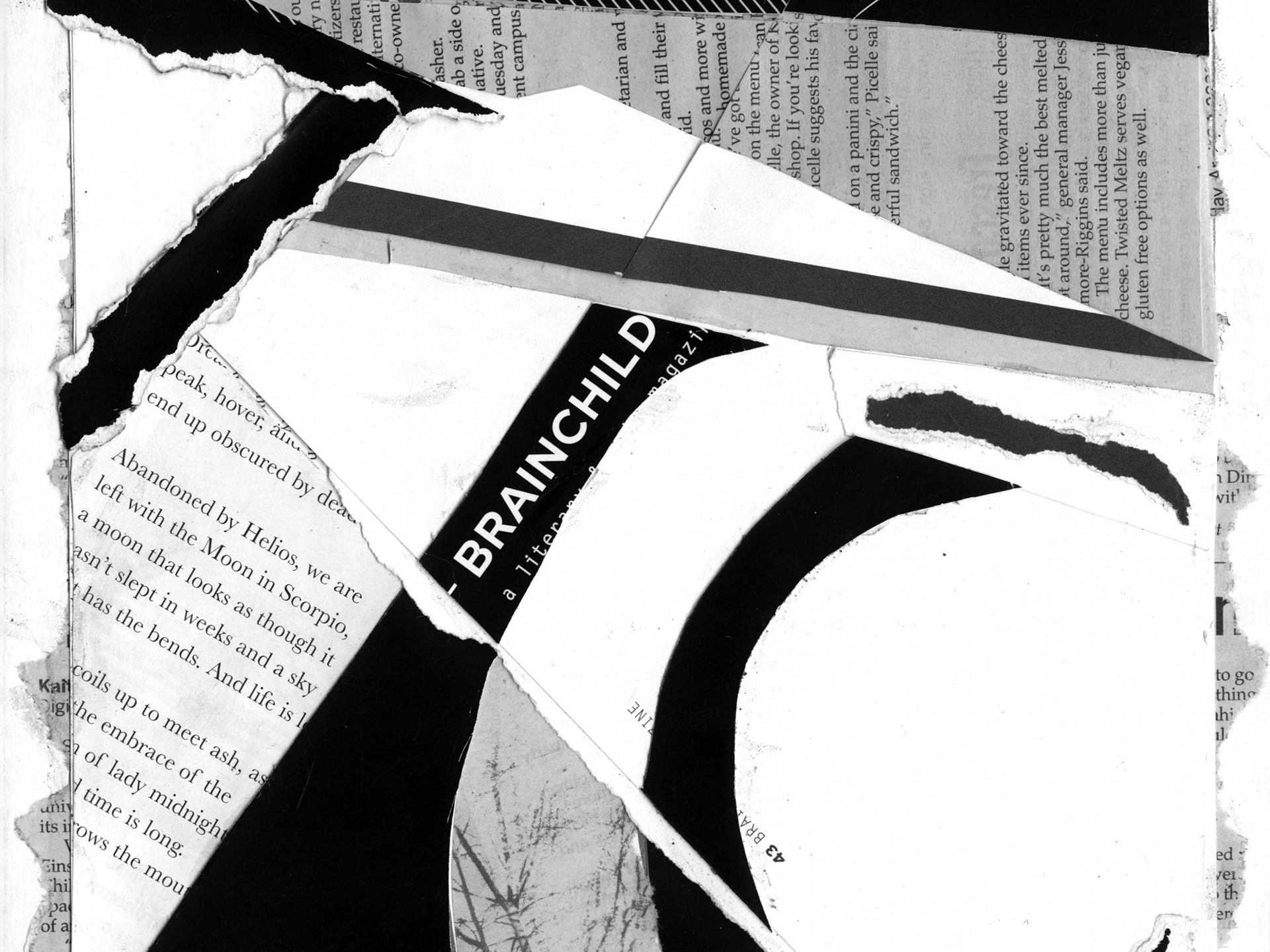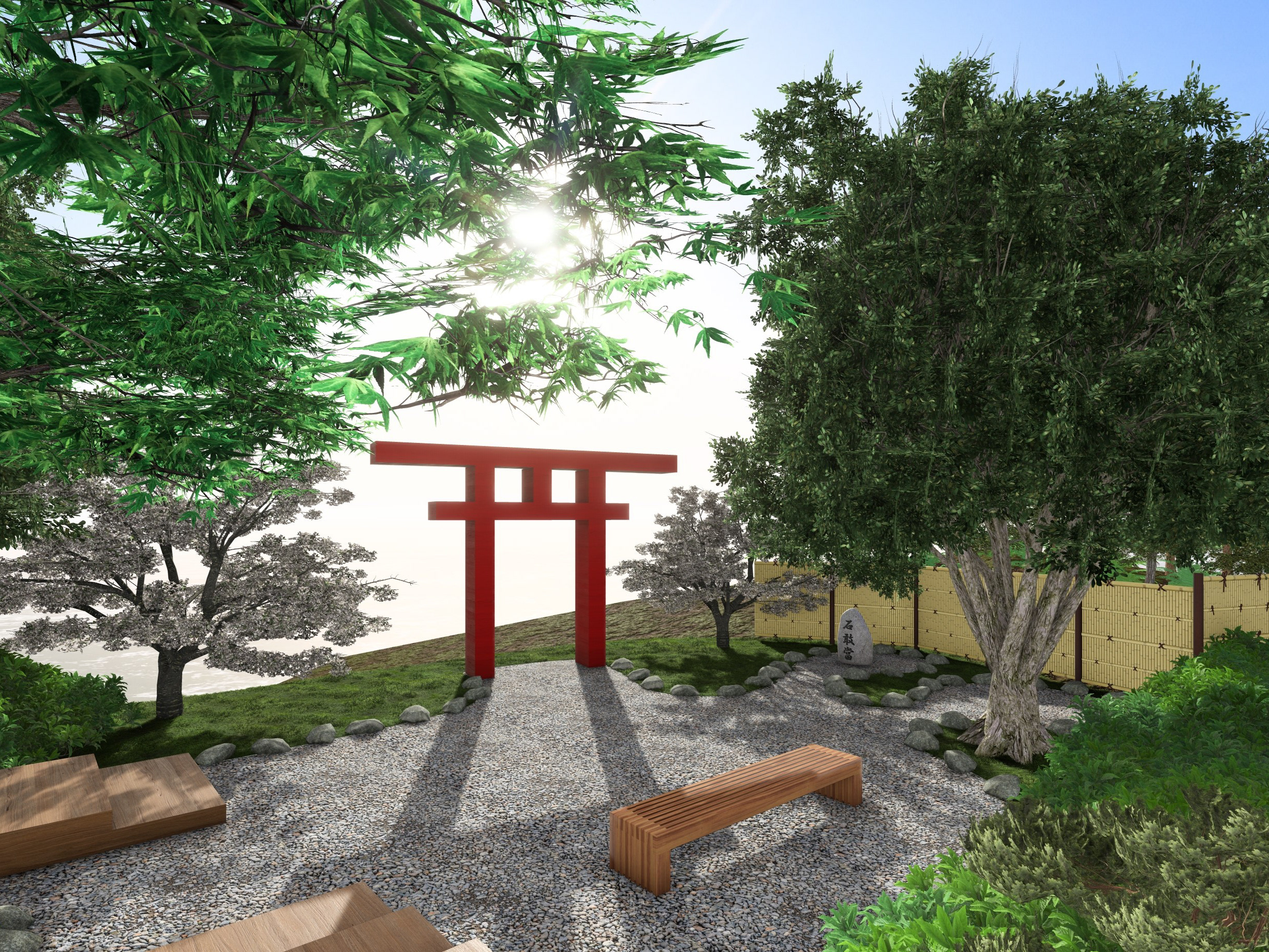This semester explored a range of architectural ideas through a sequential development of projects, beginning with collage and culminating in a spatial narrative. Each project built upon the last, forming a cohesive investigation into representation, perception, and the human experience of space.
This first project examines the function of transitional spaces in both form and narrative. Just as architectural thresholds mediate between environments, both the books and the bookshelf act as passageways, guiding the viewer between states of recognition and discovery. A graphic novel serves as a passage between the reader and their imagination, guiding them through layers of narrative and visual storytelling. It leads the reader to something larger. The panels and pages of the graphic novel only describe fragments of the actual story. It is up to the reader to piece these fragments together, filling in the gaps with their own interpretations and discoveries.
In the second project, I investigated the role of poche in architectural drawing, using Gerrit Rietveld’s Schröder House as a starting point. I developed a set of modular plans that evolved from a single floor plan. Each of the four drawings reconfigures ambiguous, shifting rooms using a consistent set of six patterns, reflecting a visual language established in the first project. These plans are formatted as pages that could exist within the book from the collage project, reinforcing the link between the projects along with architecture and narrative structure. Here, the poche is not only a spatial divider but also a graphic tool in which patterns act as both infill and separator, allowing the rooms to remain flexible and undefined while still held within a coherent system.
The third project was based on a section. The section is not a 1 to 1 replica of the plan, but rather an abstract exercise in class that took traits of the plan from the second project, like piano and table. Similar to the plan project, the modularity is emphasized but through solid blacks and whites. In the image, contrasting black and white fields emphasize figure-ground relationships and create a rhythm of solids and voids that suggest occupation, structure, and enclosure without explicitly defining them. The section distills the architectural language into graphic terms, focusing on hierarchy, movement, and tension across vertical space. It reflects how a building can be both a framework and a stage for life, interpreted not through precision but through conceptual clarity. This abstraction deepens the narrative possibilities established in the previous projects, framing the section as a poetic rather than a purely technical drawing.
The final project, La Fleur Béton, synthesized all prior work into a single narrative-driven composition that merged my plans and section. Inspired by Chris Ware’s Building Stories, the piece serves as a critique of impersonal housing developments, drawing attention to the tension between sterile architecture and human resilience. Essentially, it is a one-page graphic novel. It begins with the two main characters, the man and woman sitting around discussing the problems of their apartments. Through their dialogue, they redraw the earlier plan and section, reframing them as tools of both critique and hope. The same patterns from earlier projects reappear within the spaces they inhabit, symbolizing continuity and the persistence of personal meaning. The narrative panels trace their everyday lives, contrasting architectural shortcomings with moments of warmth and connection brought about by human presence. The project ends with a simple but powerful message: "In a place filled with black, white, and gray, the people give it life. They called it the ‘concrete flower.’ The people make this flower bloom."



